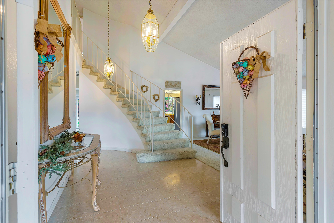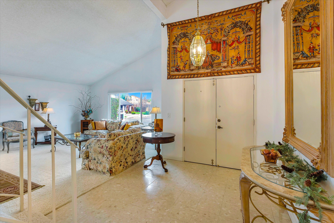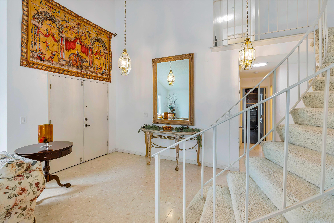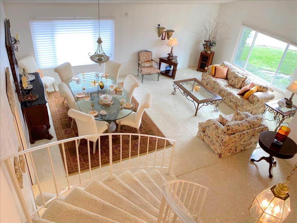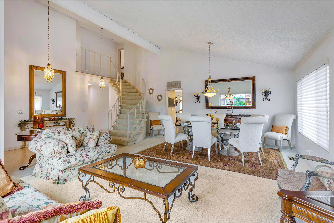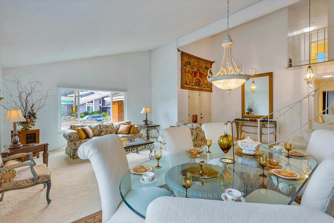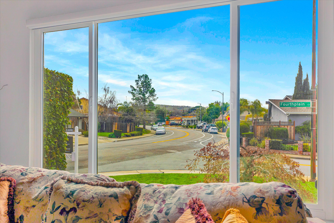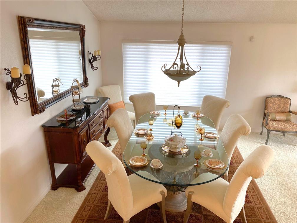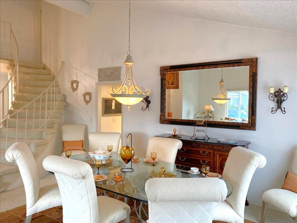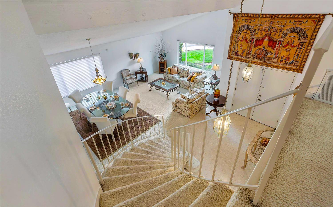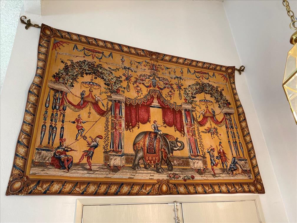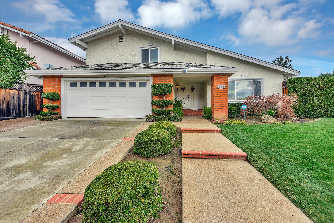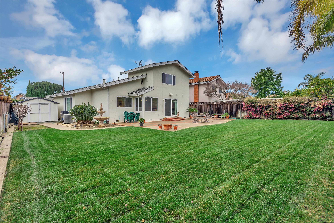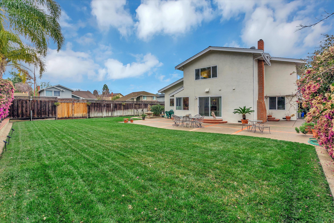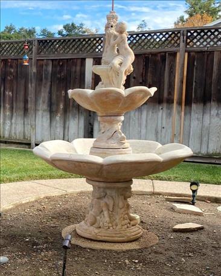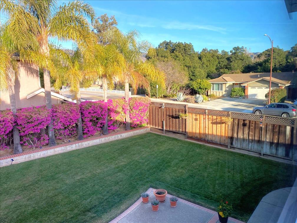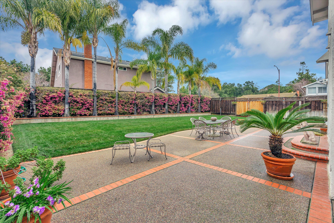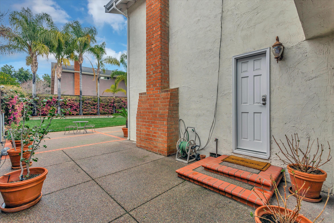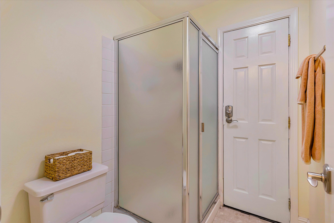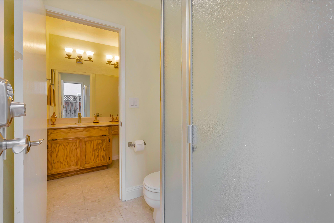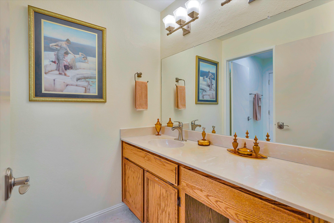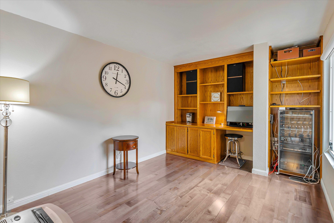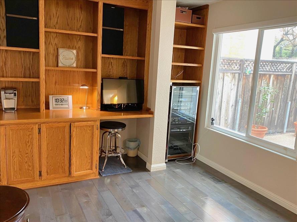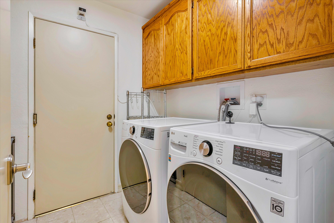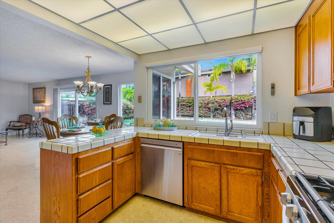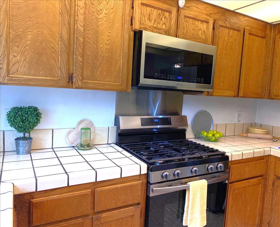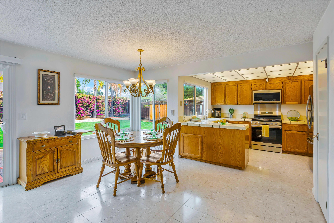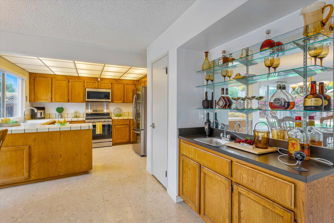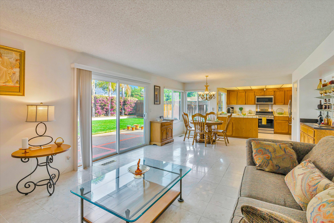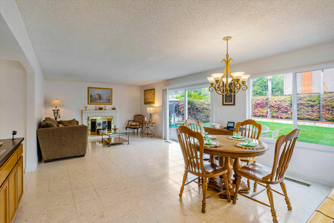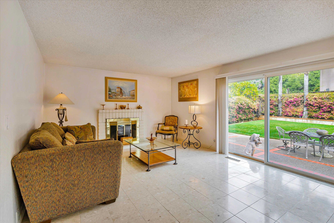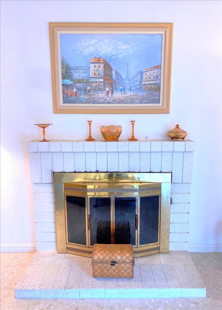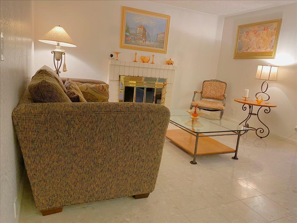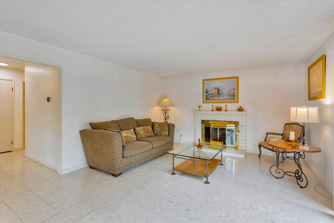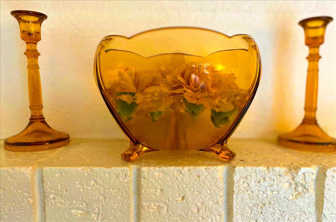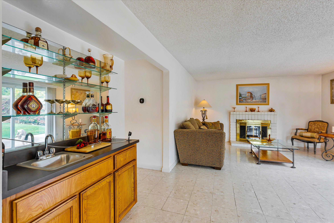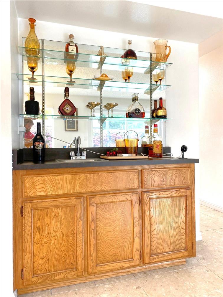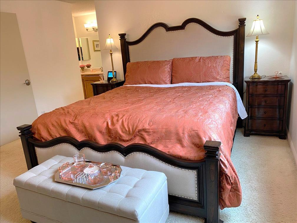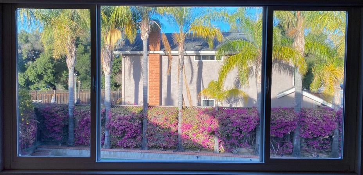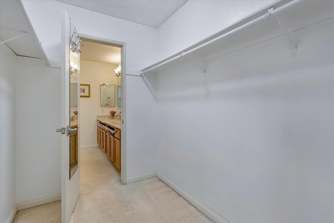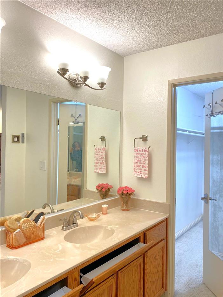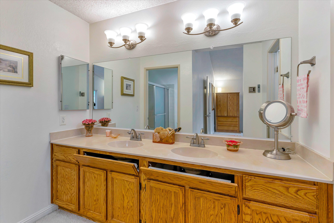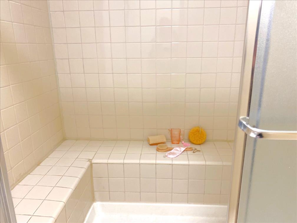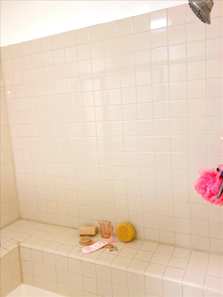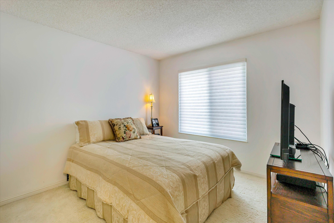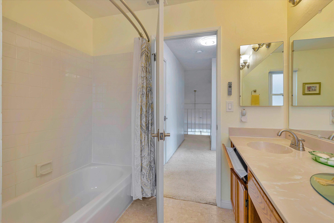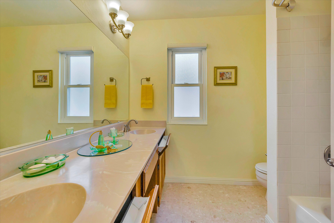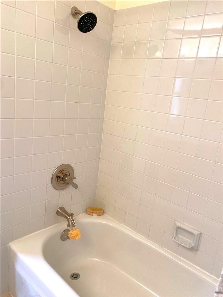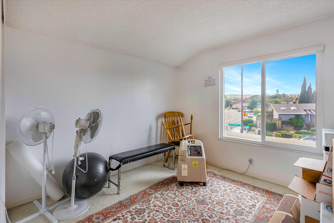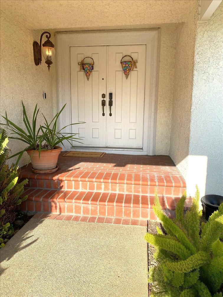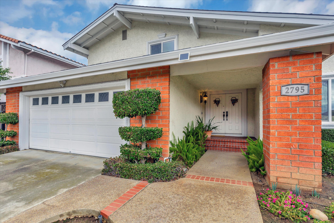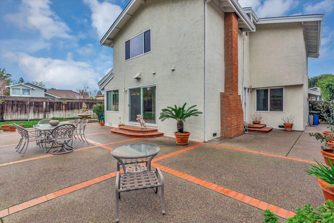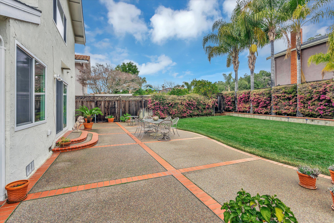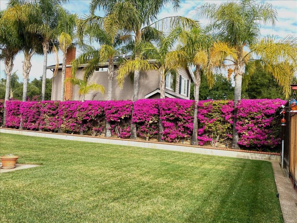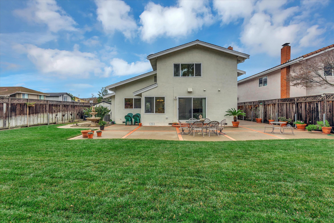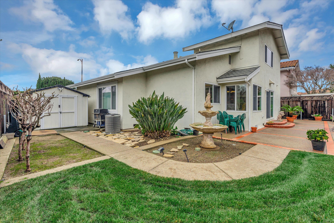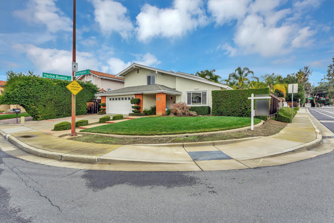VIDEOS
PROPERTY INFO
A Well Lived Life is in the Details that make your House a HOME...Rare opportunity to own a delightfully appointed 2,323 sf. 4 BR/3 Full Bath Home, embraced by Pride of Ownership on a huge 10,400 sf. ¼ Acre Lot in the Heart of Evergreen...where the median lot size, per Homes.com, is only 6,534 square feet! Enter the Inviting brick Front Porch caressed by manicured landscaping, into a soaring 15’ high Formal Entry w/dramatic Hollywood Staircase o/chic Marble floors that open onto Elegant Living and Formal Dining Room that can seat 12 for the Holidays! All bathed in natural sunlight from the front Picture window framing this Idyllic Evergreen Neighborhood with Hillside Views! Oak and S/Steel Kitchen w/Pantry, D/W, and NEW Samsung GAS Stove u/Microwave Hood. The same neutral composite Marble Floors flow through the Kitchen, into the Informal Dining Nook w/Wet Bar near a cozy Fireplace, then into the Family Room that opens out Alfresco onto a Sun Kissed Patio...to savor your Morning Java or Nightcap Cigar, surrounded by soothing Water Fountain sounds overlooking the verdant sweeping Lawns juxtaposed by 10 exquisite Queen Ann Palms, dressed in solar nocturnal lighting, nestled in between a backdrop of stunning Bougainvillea panels! RV Access from the Yerba Buena Avenue side, w/Fence Section that can be easily reverted back to a RV Gate. Home was built for Multi-Generational Living w/Intrinsic Private Entrance from exterior Side Door that opens into the downstairs Bath, w/Tiled Stall Shower in Toilet Room, and separate door to Oak Seated Make-up Vanity Sink o/Marble floor, next to the BR/Home Office embellished by built-in Oak Desk and Bookcase, o/engineered wood flooring, adjacent the spacious Side Yard where you can seamlessly expand the window out into a Kitchenette Nook-for a perfect Adult Children or In-Law’s Quarters..,Or Imagine the possibility of getting a permit to add an ADU onto the deep 22 foot wide opposite Side Yard! Downstairs Laundry Room plumbed for both Gas or Electric, w/Exhaust Fan, Hamper, Oak cabinets, and Tile floor leading to oversized 2-Car Garage w/Auto Opener, Storage, and NEW Water Heater. Enormous Walk-in LINEN Closet near 2 upstairs Bedrooms w/shared Bath offering Tiled Shower over Bathtub, Window, Exhaust Fan, Marble floor, and Oak dual sink Seated Make-up Vanity w/tilt-down drawers u/all sinks. Romantic Master Suite w/open beam Vaulted ceiling, views of the backyard, deep Walk-in closet, 2nd Alarm Pad, Oak dual sink Vanity w/Tilt-down drawers, separate Toilet Room, Exhaust Fan, and Luxurious Tiled Stall Shower Enclosure showcasing Multiple Seating areas! OTHER AMENITIES include Dual Paned Low E Gas Windows boasting Automated open/close/up/down Blinds w/Remotes throughout-except for sliding glass door. NEW satin nickel Bath Sconces and Plumbing Fixtures; NEW commercial L-grade insulated Copper Pipes w/Recirculating Water Pump for Instant Hot Water; NEW Square-D 100 amp Electric Meter Subpanel w/GFCI’s, Outlets, and even Nightlights on some light switches; Integral Saltless Water Softener for Kitchen, Baths, Laundry, and State of the Art Filtered Drinking Water to ALL interior Faucets that will help Save the Environment, ..and You thousands of dollars on Water Bottles you will no longer desire! NEST thermostat w/Wi-Fi controlled Heater and Downstairs only A/C unit; Hardwired Alarm w/2 Access Panels; RING Video to Phone Doorbell; 3 Hardwired Security Cameras on Garage, Patio, and Shed; French Drains; Auto Sprinklers w/dual Timers; 50 year Transferable Roof warranty from 2003; Dec 2023 BPG Property Inspection, and March 2023 ORKIN Termite Inspection w/Preventative Termite/Mosquito Contract for peace of mind. Enjoy leisurely Walks w/Picturesque Views of the Tranquil Evergreen Hills, Coveted Evergreen Schools, EZ 101 Freeway access, w/Shopping and Restaurants just a short walk away! House was Built in 1980, Sellers have lovingly and meticulously maintained this property the last 40 Years! Come See, what You never Knew, You always Wanted! Call 408-206-7828 to ask about Furniture for Sale.
Profile
Address
2795 Fourthplain Court
City
San Jose
State
CA
Zip
95121
Beds
4
Baths
3
Square Footage
2,323
Year Built
1980
Neighborhood
EVERGREEN
List Price
$1,848,000
MLS Number
ML81950902
Lot Size
10,400
Elementary School
CADWALLADER ELEMENTARY SCHOOL
Middle School
GEORGE V. LEYVA INTERMEDIATE SCHOOL
High School
SILVER CREEK HIGH SCHOOL
Square Footage Per Public Sources
2,323
APN - Formatted
676-33-032
Year Built (Effective)
1980
Zoning
R1-5
Lot Width
23' wide Side Yard only for ADU
Standard Features
Air Conditioning
Central Forced Air Heat
Roof Type
Presidential Composition Shingles
Pantry
Formal Dining Room
Water Feature
Fountain
Patio
Fireplace Count
1
Mature Landscaping
Breakfast Nook
In Family Room
Extra Storage
Attic
High End Appliances
Indoor Laundry
Man Cave
Stainless Steel Appliances
Finished Garage
Wall to Wall Carpeting
Dog Run
Kitchen Counter Type
Ceramic Tile
Spacious Backyard
Two Car Garage
Family Rooms
Floor Type
Composite Marble Tiles
Stories No.
2
Parking Spaces
3 on Driveway
Porch Type
Front Brick Porch
Open House Info
Open House Date 1
1/27/2024 01:00 PM to 04:00 PM
Open House Date 2
1/28/2024 01:00 PM to 04:00 PM
